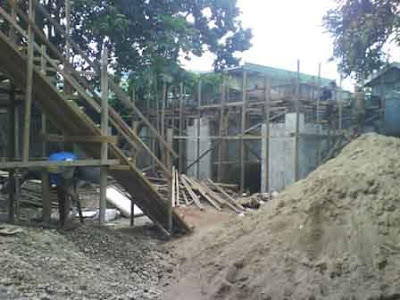The foundation done, the cement for posts and beams of the ground floor have been poured and are being cured. What's mostly visible within the project area right now is wood, used as formworks that hold the cement in place.

View of the future utility that will lead to the kitchen. A wall will be constructed around this area.

A view of the annex (The Half) from the second floor of The Cube.

A ramp was constructed beside The Cube for the cement mixer.

A shot of the annex from Mama's old garage.

The facade of the The Cube.







